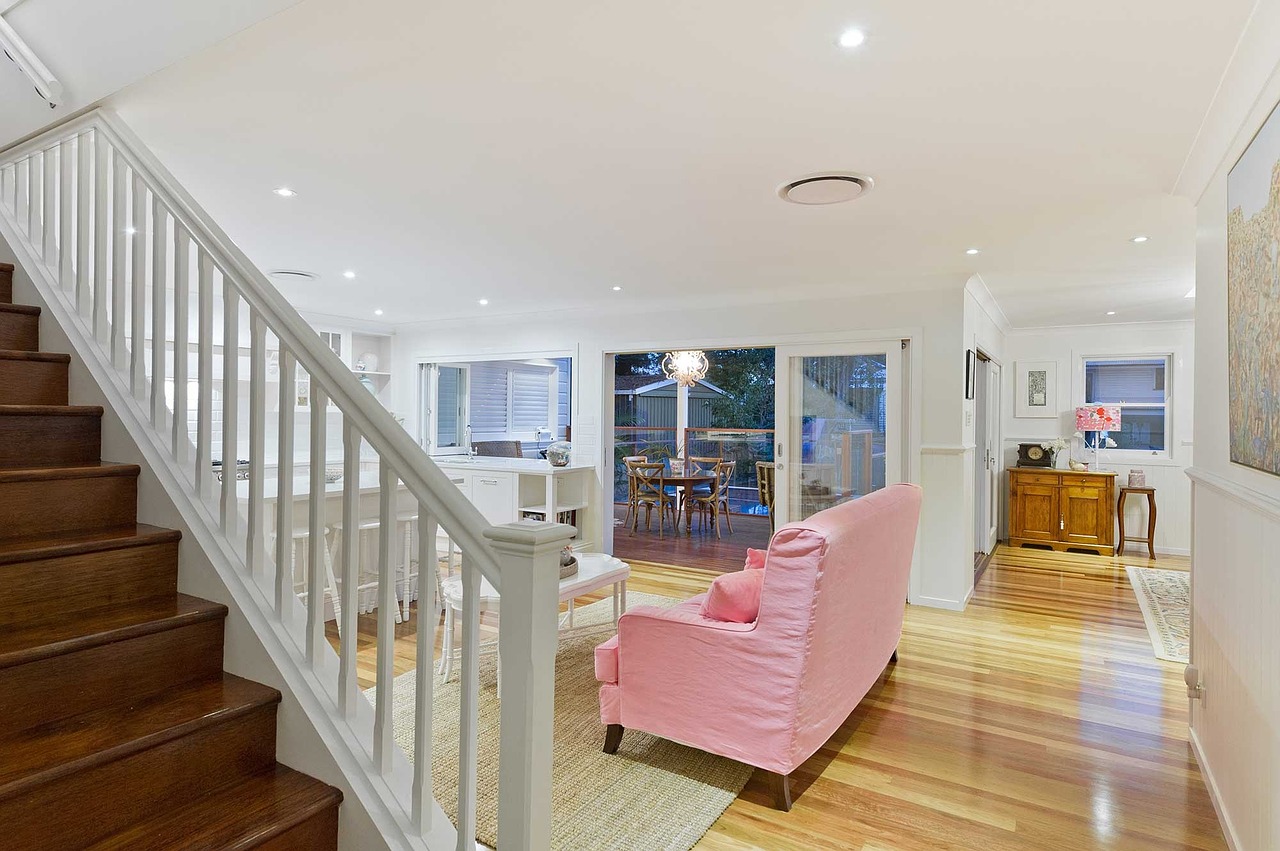Planning an efficient home
Are you planning to build a new home? Do you wish to live in a home that is both spacious and affordable? If yes, you should pick the right floor plan.

The floor arrangement determines the spacious feel and look of the home. Experienced builders and architects consider open floor plans as a vital component when designing a home. With this being said, here are few tips on how to pull together a perfect open floor plan.
Sight Lines
First of all, you should consider sight lines. As you look for new homes, you will come across several designs with the same square footage. However, one plan seems somehow bigger than the other. Where do they change? The square footage doesn’t interfere with the floor plan. Instead, the builder uses sight lines to change the perceived size of the home. Sight lines are what you can see at any particular time. For example if you are sitting in the living room and you are surrounding by walls, the space will feel smaller. Most open floor plans, have a combined kitchen and living room to create the feeling of space.

Traffic Patterns
Don’t forget to think about the home’s traffic patterns. You should consider where the highest foot traffic will be (kitchen, lounge room) and whether these areas are unobstructed.

Nowadays, builders reduce the amount of traffic in hallways or eliminate the hallway design altogether. This way, your house will appear much more spacious. The best open floor layouts are designed using special techniques called horizontal banding. These designs can accommodate traffic more efficiently by placing the stairwell in the center of the home, for example.
Handling Privacy
The relationship between togetherness and privacy in homes is inevitable. If you want a powerful floor plan, you should balance these factors carefully. The best floor plans tend to maintain a neat distance between these two factors. Consider whether placing the master bedroom, next to the kid’s room is a wise idea. Likewise areas should not isolate individuals. For example, when preparing food in the kitchen is a person able to communicate with others in another room?

There are so many factors to consider when designing a floor plan. If you need help with your design, Service.com.au has 1000’s of builders and architects who are happy to assist you with your project.