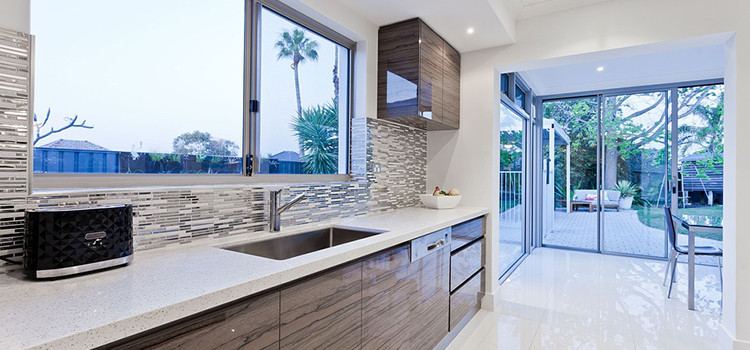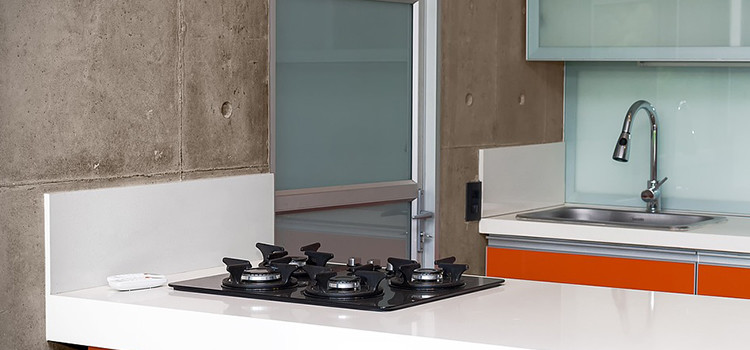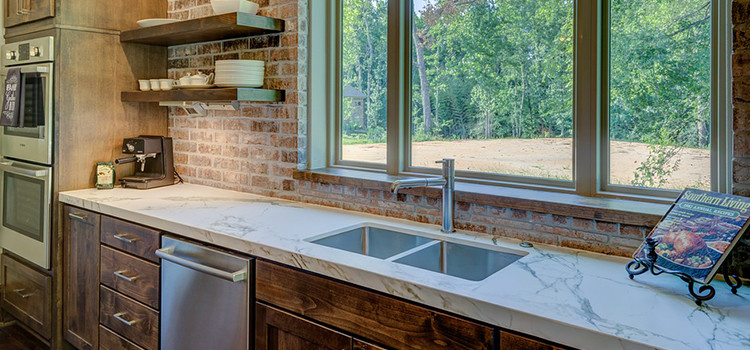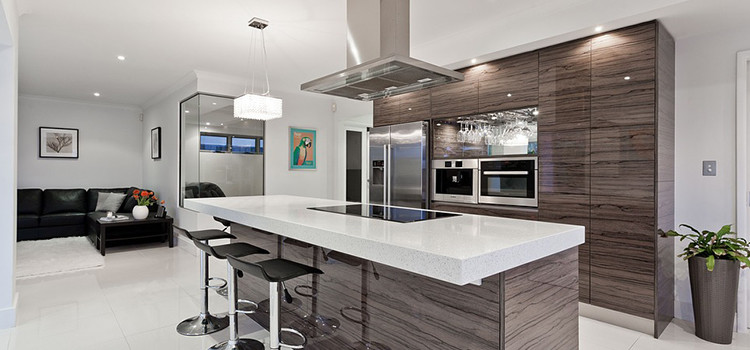Table of Contents:
5 designer tips for kitchen inspo
Consider space
An essential step in designing your kitchen is to have a complete understanding of your space, for whether it’s a kitchen renovation or new kitchen in the home you’re building . This will help you to determine the right space you would need based on the location and size of your kitchen.
A great kitchen starts with a solid location. Consider an optimal location such as a corner space that has many windows - for which you’ll also need to choose the right kitchen blinds. Depending on the layout of the kitchen you could experiment with a lot of different combinations like a straight or parallel kitchen for smaller spaces or a U-shaped, L-shaped or open kitchen with an island for larger spaces.
The size of your kitchen should depend on the total space of your home. As a general rule, kitchen space should be only 10% to 15% of the total living space of your home. Also, consider the amount of space you’ll need for the different work areas in your kitchen and what it needs to hold inside.

Picture the space
Once you’ve understood the space you’re working with, it’s time to spark your imagination. Imagine a blank canvas and let your inspiration take you from there. Need help to get your design juices flowing? Get ideas and swoon over the huge collection of kitchen renovation ideas by checking out these Most Popular Kitchen Designs for Your Renovation. Or take a cue from Pinterest or the many home design magazines, chock full of amazing photographs, and create your perfect kitchen.
Come up with kitchen designs that are both efficient and functional to design a space you’ll love. It is better to create multiple layouts that vary in the designs – play with the elements in your kitchen by moving the appliances, or changing the backsplash, or adding or removing the counter tops or islands, etc. This will allow you to explore multiple options, making the most of the available space and keeping everything well organised and balancing the aesthetics and functionality of your kitchen.

Eliminate steps
The primary workstations in the kitchen — the stove, sink and the refrigerator — should be placed in such a way that these points are within accessible distance from each other. The kitchen area should not be so large as to have a lot of distance between these principal areas. Being the most used areas in a kitchen, you would need to move from one station to another. They need to be placed in such a way that requires only a few steps to be accessible.

Storage
Storage is often forgotten in the kitchen renovation process. On the contrary, storage is a major element of the kitchen; so make the best use of every inch of your available space. Make sure you have a combination of kitchen design features like cabinets and pull outs that can give you a range of storage options for all your needs, be it space for cutlery, containers, pots, pans and electrical appliances. If you want to display any items like crockery or crystal, you should go for open shelves or cabinets with plain glass or frosted glass.
A storage area can greatly increase accessibility and convenience making your cooking seamless.

The triangle rule
Follow the golden triangle rule when designing a kitchen. This simple rule allows for the best optimisation of your kitchen space. The triangle rule sets up the kitchen’s most used areas in the shape of a triangle. These three areas - the sink, the stove, and the refrigerator – should be at accessible distance reducing the effort you put in moving between these counters.
This triangular shape allows enough space to work easily at each work area and moving in between. Make sure that the triangle is not blocked by any other element like counters, cabinets or islands. You should also arrange your other electrical appliances within easy reach on the counter tops without hindering the work triangle.
The stove should be placed right across the refrigerator and the sink should be adjacent to the two other areas. This approach works with most kitchen layouts; however, if you have a straight kitchen then place the three elements along one wall, with the stove in between the sink and the refrigerator.
This optimised layout makes working in the kitchen less tiresome and improves the workflow, saving you a lot of time while cooking.
A little bit of thought and can bring to life a well-designed and easy to access the kitchen. Need help renovating your kitchen?

Need help with your kitchen renovation?
Get kitchen renovation quotes now
Further reading:
5 digital tools to help you with home renovation
How to make your kitchen a more interesting space
The beginner’s guide to recycling
12 ways to bring more life into your kitchen
