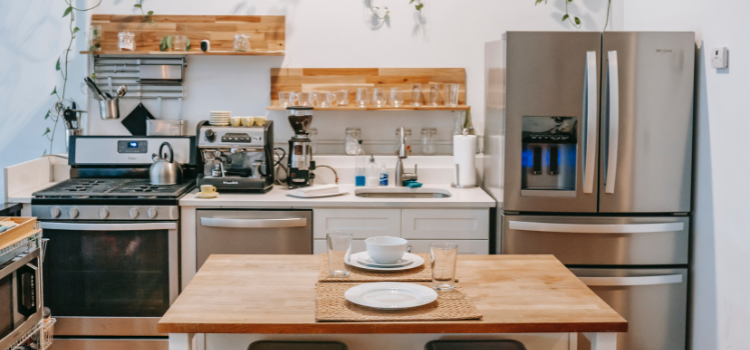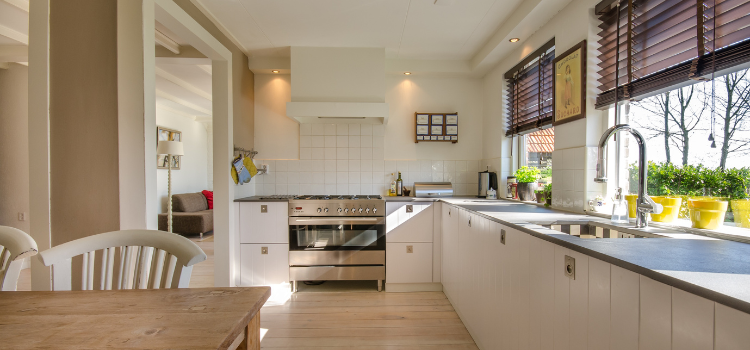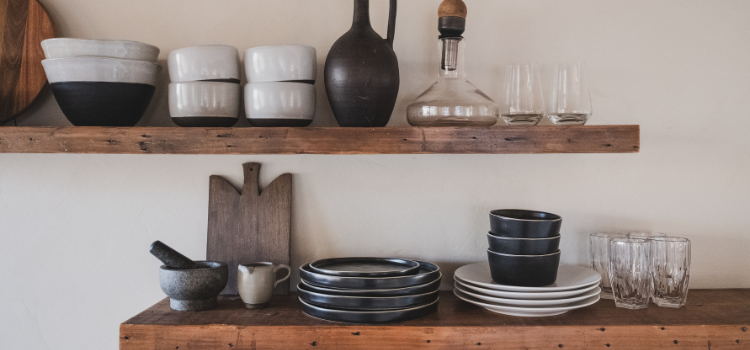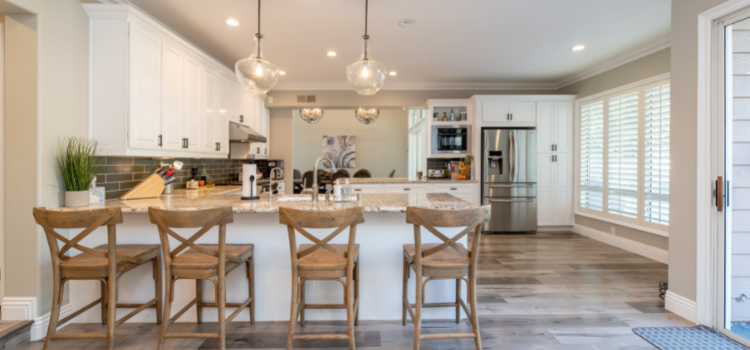Table of Contents:
5 space-saving kitchen renovation ideas
You don't have to compromise function or style just because your kitchen doesn't have space for a six-burner stove, double-bowl sink, or breakfast bar. Making the most of your small kitchen may seem daunting at first, but we’ve got five tips for taking full advantage of your space. From chic small-scale appliances to creative storage solutions, it's the minor details that make a big difference. You can also do small kitchen renovations without costing a fortune with our guide on doing a kitchen renovation on a budget.
1. Declutter
When was the last time you looked at all of the things in your kitchen cabinets and drawers? If you're having trouble finding space, start by getting rid of the stuff you don't need. Have you got any display dishes that you've never used before? Or have you noticed that some of your crockery has been damaged as a result of years of use? It's time to say goodbye! You'll be surprised by how much room this can provide.
Take advantage of the chance to go through your kitchen and remove what you don't like. Recycling, selling, or donating something you don't want is a responsible way to get rid of it. Try to keep surfaces free of clutter as much as possible and consider varying depths of storage shelves and drawers.
2. Kitchen Layout
In a small area, galley and L-shaped kitchens perform well because they both have functional storage and prep space, as well as keeping everything close at-hand. If you want to add an island to your kitchen, a great option can be to have an L-shape layout. While a traditional island can take up a lot of room in a small kitchen redesign, a small table/peninsula can double as a breakfast bar as well as a prep area.
A galley layout has two runs of parallel units. The sink is usually on one side of the kitchen, and the microwave is on the other, with plenty of room on both sides. Keep in mind that a full row of tall cabinets might make the room feel claustrophobic, but it means you’ll never run out of storage space. One better way to do this is to go for full-height cabinets at one end, with appliances integrated among lower-height styles at the other.
3. Unique Storage Solutions
Consider wall-mounted storage space instead of installing cabinets all over the place and making the kitchen seem too full. Install floating open shelves on the wall to make the best of the available space. Add a magnetic knife rack, drape towels over a bar, and hang kitchen equipment with S-hooks. You may also use this area to hang pots and pans. Don't stop at one row; make the most of your available room. You may also store them over the stove, using otherwise unused space and ensuring that they are easily available when needed. To find out how much a complete remodel may be, read our kitchen renovation cost guide.
4. Getting the Light Right
Having your lighting correct is the simplest way to make the kitchen seem larger than it is. A small room will seem dim and cramped, so plenty of natural light and a well-planned lighting setup are important. You might already have a bright and airy kitchen if it is situated near the front or back of the house and has window and door openings. If it's in the middle of the house or has just a few tiny windows, though, you can make it a priority to find ways to let in more light.
Skylights help to reflect natural light into a tube through an exterior opening, allowing for a large amount of natural light to enter. They can also provide task lighting throughout the day if strategically positioned. If you live in an apartment or don't have a lot of natural light, you can brighten up the room by investing in bright, trendy light fixtures or adding some wall mirrors to your space to reflect more light around.
5. Choose the Perfect Sink
You will save a foot or so of counter space by using a single-bowl sink over a double-bowl sink. Small-scale single bowl sinks are available in a number of designs, including the common farmhouse look. If you'd like to save room, go for a small undermount sink with a single bowl. You'll get a bit more space on the counter beside the sink since the sink's edges will be hidden.
Also be aware of how you organise everything you keep under your kitchen sink. You can make the most of that room by using rolling drawers and smart organisers. If your kitchen is outdated or needs a functional upgrade, get three no-obligation kitchen renovation quotes.
These are the best ways to get started on maximising the available space in your kitchen, creating both a more functional and attractive space.
Further Reading
- Monthly Maintenance Checklist for Your Kitchen
- 6 Must-Have Kitchen Appliances for Families
- 4 Things to Remember for Your Next Kitchen Renovation
- 5 Things to Avoid When Renovating Your Kitchen




